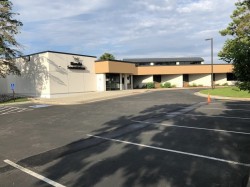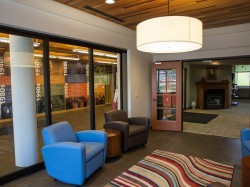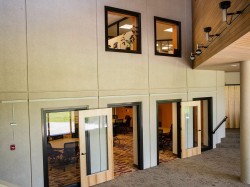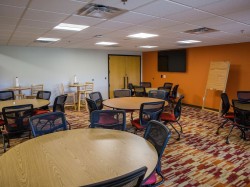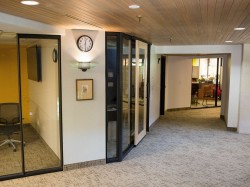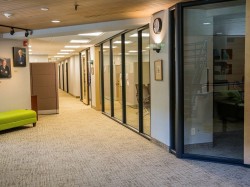Built in 2015, this was the second expansion to the Blandin Foundation. The addition included extensive renovations to the existing structure. A lecture hall with stepped seating was demolished to make room for a lower level lunchroom/conference space and a main level conference room. The Blandin Foundation actively seeks community organizations to share in the use of the main floor conference room, so access to the hall, without access to the Foundation space, was a major criteria for the HAWK design team. The addition also allowed for a level of new office space, where DIRT glass wall systems were used extensively.

